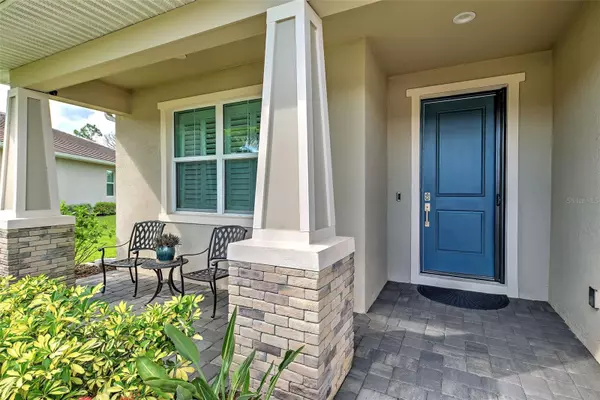4 Beds
3 Baths
2,594 SqFt
4 Beds
3 Baths
2,594 SqFt
Key Details
Property Type Single Family Home
Sub Type Single Family Residence
Listing Status Active
Purchase Type For Sale
Square Footage 2,594 sqft
Price per Sqft $345
Subdivision Venice Woodlands Ph 1
MLS Listing ID N6133788
Bedrooms 4
Full Baths 3
HOA Fees $203/mo
HOA Y/N Yes
Originating Board Stellar MLS
Year Built 2021
Annual Tax Amount $8,922
Lot Size 10,018 Sqft
Acres 0.23
Property Description
Embrace a life of elegance in this unique open-concept layout, where porcelain tile, crown molding, coffered ceilings in the main living area, plantation shutters, and custom window treatments including top-down, bottom-up honeycomb shades, impact windows, and custom ceiling fans create an inviting ambiance. Recessed lights with dimmers and scotchguard luxury carpet in bedrooms further enhance the comfort of your new haven.
Prepare to be captivated by the gourmet kitchen, every chef's dream, featuring quartz countertops, shaker-style cabinets that extend to the ceiling, pot & pan drawers, an extended island with ample storage, an undermount farm sink, upgraded hardware, soft-close cabinets and drawers, a pyramid-style hood, and Jenn-Air stainless appliances, including a smart dishwasher, instant hot water, Culligan Water softener, and RO water to the refrigerator & ice maker. Induction and double ovens, and a pantry with custom wood shelving complete the culinary masterpiece.
While cooking, marvel at the breathtaking view of your oversized, automated, heated pool, spa/fountain, featuring color-changing lights. The panoramic screened lanai with custom travertine pavers overlooks the preserve for added privacy, offering the perfect setting for outdoor entertaining.
The primary bedroom offers an en-suite with dual vanities, quartz countertops, a large walk-in shower with tile to ceiling, and designer closets featuring custom vanity with lighting, extra drawers, and shelving. The additional three bedrooms and two bathrooms are equally impressive, boasting extensive custom cabinetry, walk-in showers, and tubs, providing ample living space for guests or a home office, with custom closets in every room.
Your new home is equipped with a Whole Home Purification System, Ultraviolet drain line, custom landscaping & irrigation, Guardian Protection, front entry retractable screens, and a 3-Bay Garage with epoxy flooring and overhead storage. The sealed driveway and walkway brick pavers lead to the pool, ensuring a perfect blend of convenience and style.
Even the laundry room is a thoughtfully designed architectural masterpiece, boasting custom cabinetry, a sink, and a luxurious washer and dryer. A convenient "drop zone" area, accessible from the garage, offers a practical and stylish solution for organizing and managing day-to-day essentials.
Experience the added luxury of smart home features, including pool, thermostat, garage door, and front door controls, putting convenience at your fingertips.
Welcome to Venice Woodlands, a gated community with minimal HOA fees and no CDD fees, offering a range of amenities, including a community pool, fitness center, bocce ball, and pickleball courts. Strategically located near I-75, Sarasota Memorial Hospital, Legacy Trail, shopping, and fine dining, this home promises a vibrant and fulfilling lifestyle.
This home is an open invitation to a life filled with luxury, convenience, and comfort. Make priceless memories and call for a showing today. Make this magnificent home YOURS.
Location
State FL
County Sarasota
Community Venice Woodlands Ph 1
Zoning PUD
Interior
Interior Features Ceiling Fans(s), Coffered Ceiling(s), Crown Molding, Kitchen/Family Room Combo
Heating Central
Cooling Central Air
Flooring Carpet, Tile
Fireplace false
Appliance Dishwasher, Dryer, Microwave, Range, Refrigerator, Washer
Laundry Laundry Room
Exterior
Exterior Feature Sliding Doors
Garage Spaces 3.0
Pool Heated, Lighting, Screen Enclosure
Community Features Association Recreation - Owned, Clubhouse, Community Mailbox, Deed Restrictions, Fitness Center, Gated Community - No Guard, Irrigation-Reclaimed Water, Pool, Sidewalks
Utilities Available Electricity Connected
Roof Type Tile
Attached Garage true
Garage true
Private Pool Yes
Building
Story 1
Entry Level One
Foundation Slab
Lot Size Range 0 to less than 1/4
Builder Name Toll Brothers
Sewer Public Sewer
Water Public
Structure Type Stucco
New Construction false
Schools
Elementary Schools Laurel Nokomis Elementary
Middle Schools Venice Area Middle
High Schools Venice Senior High
Others
Pets Allowed Yes
HOA Fee Include Pool,Maintenance Grounds,Recreational Facilities,Security
Senior Community No
Ownership Fee Simple
Monthly Total Fees $203
Acceptable Financing Cash, Conventional
Membership Fee Required Required
Listing Terms Cash, Conventional
Special Listing Condition None

Find out why customers are choosing LPT Realty to meet their real estate needs






